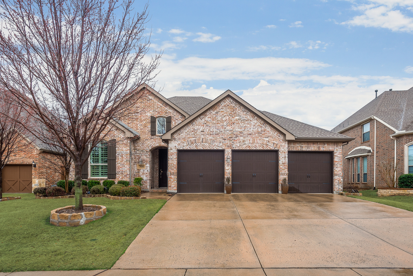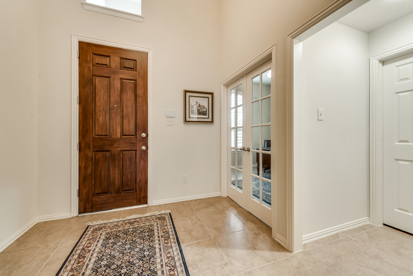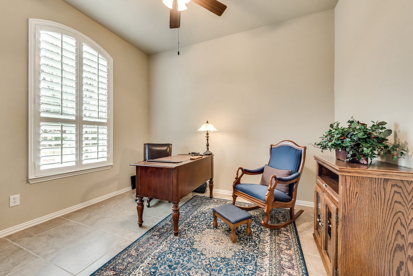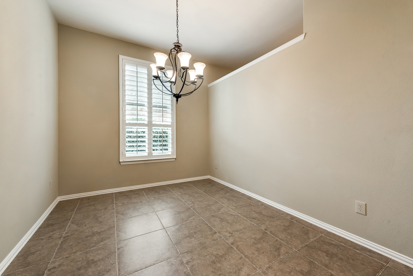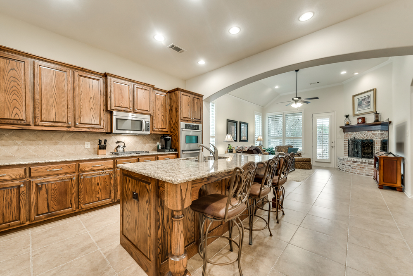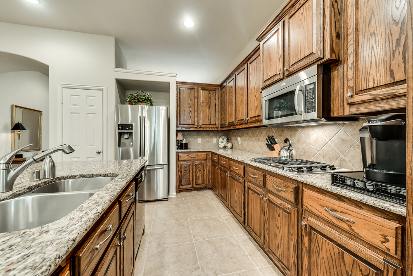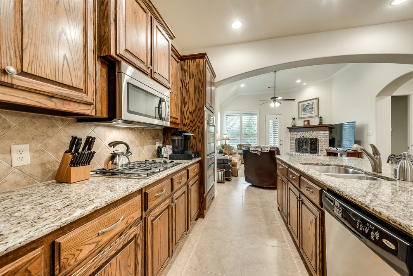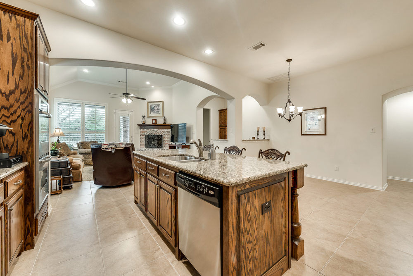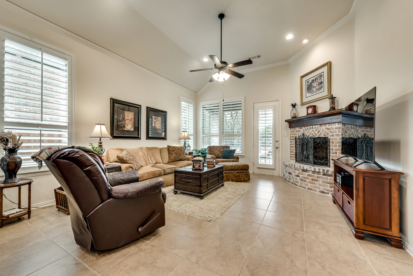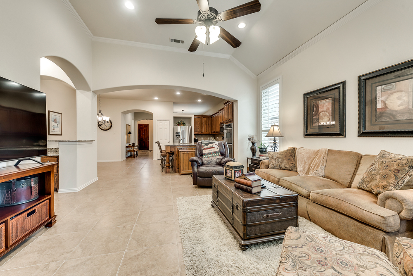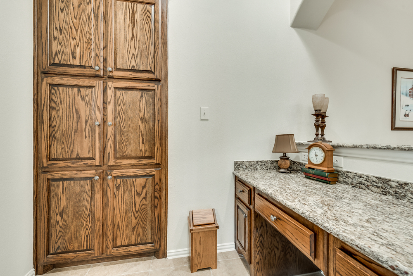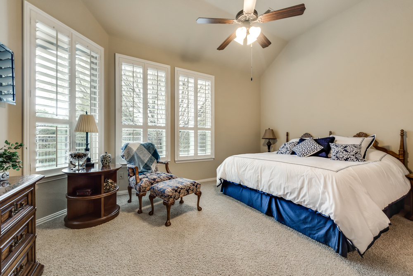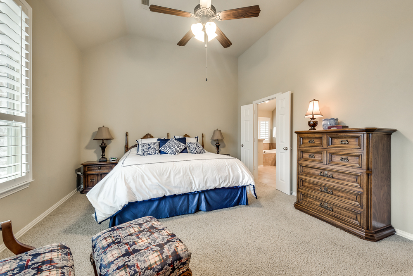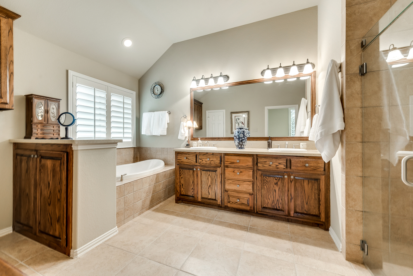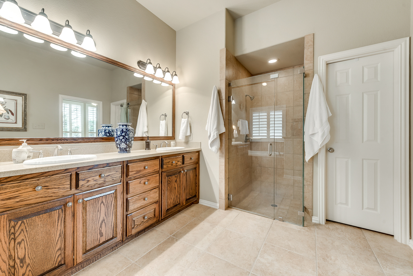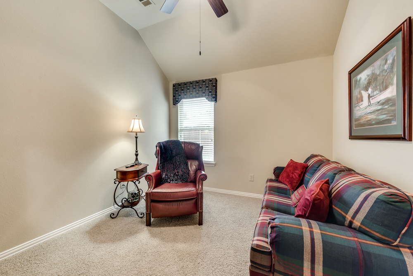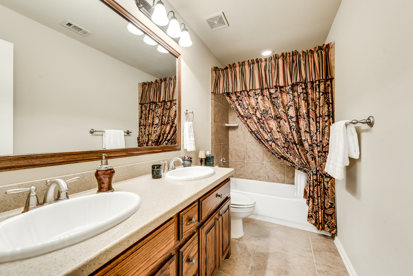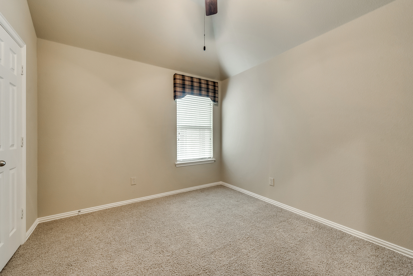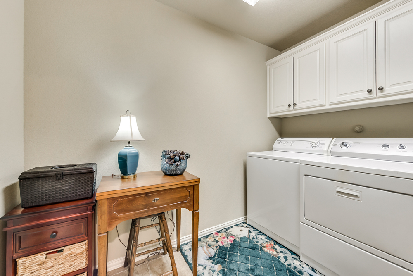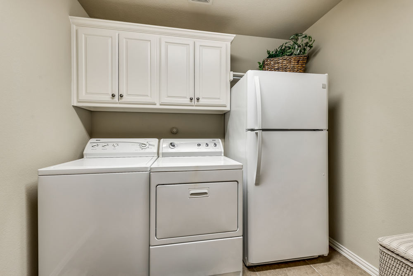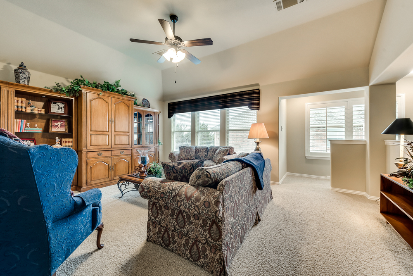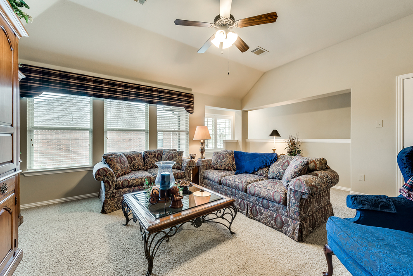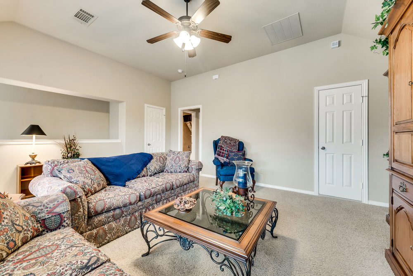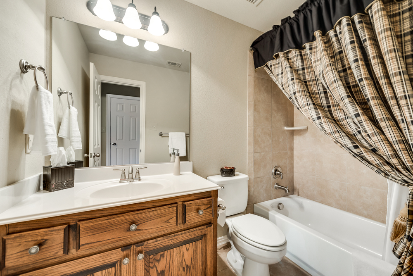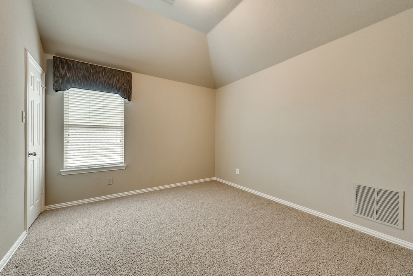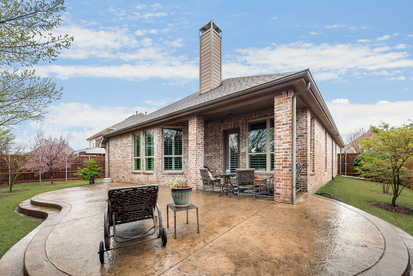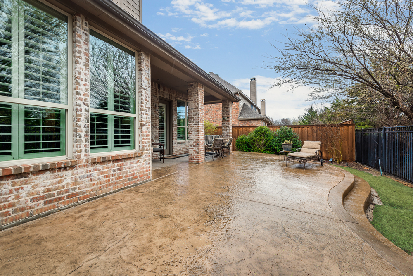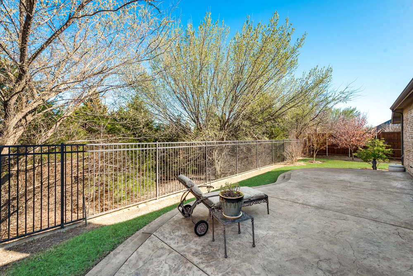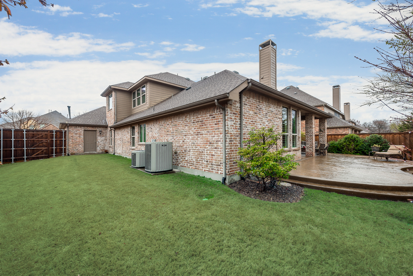Call Jane:214-802-4680
- Price
- $375,000
- MLS Number
- MLS: 14296798
- Subdivision
- Brookside@Winding Creek
- Room Count
- 4 Bedrooms / 3 Baths / Living / 2 Dining / Study / Game / 3 Car Garage
- Schools
- McKinney ISD: / McClure Elementary / Cockrill Middle / McKinney North High
- Square Footage
- 2,876/tax
- Year Built
- 2011
- Lot Size
- McKinney ISD: / McClure Elementary / Cockrill Middle / McKinney North High
-

Wooded Trail Drive
-

Entry with Soaring Ceilings
-

Study has French Doors and Walk In Closet
-

Formal Dining Room
-

Gourmet Kitchen is Open to Family Room
-

Gourmet Kitchen features Granite Countertops and Stainless Steel Appliances
-

Gas Cooktop and Large Island
-

Large Island and Breakfast Nook Area
-

Inviting Family Room
-

Open Floorplan is Great for Entertaining
-

Built In Granite Topped Desk and Cabinetry
-

Private Master Suite
-

Private Master Suite
-

Master Bathroom with Soaker Tub and Seamless Glass Shower
-

Master Bathroom with Seamless Glass Shower
-

Secondary Bedroom
-

Second Full Bathroom with Dual Sinks
-

Secondary Bedroom
-

Spacious Utility Room
-

Spacious Utility Room
-

Upstairs Game Room
-

Upstairs Game Room
-

Upstairs Game Room
-

Upstairs Full Bathroom
-

Upstairs Secondary Bedroom
-

Covered Patio and Extended Open Patio
-

Open Extended Patio
-

Gorgeous Backyard
-

Grassy Backyard
McKinney Realtor Jane Clark Offers 708 Wooded Trail Drive, Ridgecrest, McKinney
Article Created by Jane Clark, Realtor
Amenities you will find inside!
Impressive Two Story Highland Home with Serene Backyard Oasis! Near Community Pool and Playground!
- Brick Façade with Front Porch
- Walk-up Adorned with Lush Landscaping
- Entry has Soaring Ceilings, Tile Floors and 8ft Door
- Formal Dining with Plantation Shutters, Tile Floors and Chic Chandelier
- Family Room has Plantation Shutters, Vaulted 12 ft Ceilings, Crown Molding, Brick Gas Log Fireplace and Backyard Views
- Study with French Doors, Plantation Shutters, Tile Floors and Large Walk-In Closet
- Second Large Pantry for Storage
- Gourmet Kitchen offers Granite Countertops, Stainless Steel Appliances including: Gas Cooktop, Double Ovens, Microwave and Large Island with Breakfast Bar Seating
- Charming Breakfast Area with Built-In Granite Desk and Cabinets
- Master Suite has Vaulted Ceiling, Plantation Shutters, 8ft Door and Spa-Like Bathroom with Dual Sinks, Corian Countertops, Seamless Glass Shower and Large Walk-In Closet
- Two Secondary Bedrooms with Large Walk in Closets on Main
- Full Bathroom with Dual Sinks on First Floor
- Vaulted Game Room Up has Large Walk-In Closet and Two Walk-Out Attic Storage Areas
- Add Bedroom and Full Bath on Second Floor
- Spacious Utility Room with Cabinets and Room for Fridge
- Covered and Open Patio, perfect for Outdoor Grilling and Entertaining
- Landscaped, Grassy Back Yard with Stained Wood Board on Board and Iron Fence
- 3 Car Garage with Epoxy Floors, Storage Closet and Exterior Door
Property Location
Download PDF Graphics
Related Homes



:This email address is being protected from spambots. You need JavaScript enabled to view it. :469-452-1111 :214-802-4680
Jane Clark Realty Group LLCKeller Williams McKinney
7200 West University Drive #300
McKinney Texas 75071
Built with HTML5 and CSS3
- Copyright © 2018 Jane Clark Realty Group LLC
Jane Clark is affiliated with Keller Williams McKinney No. Collin County
Jane Clark Realty Group LLC holds TREC Broker License #9001904
